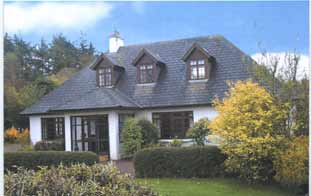![]()
Darwin House
was erected circa 1980 on a rare level plot in this part of the beautiful
Lee Valley, Co Cork, Ireland.
|
![]()
![]()

Truly exceptional five bedroomed detached residence set on approx. 1 acre of landscaped gardens and lawns with many mature species. This delightful property comes presented in perfect order thoughout having recently undergone complete re-decoration and boasts many bespoke features such as hand crafted wide doors to all rooms, 9” high ceiling, hand crafted country style kitchen. Wall murals, reflecting the vendors artistic flare.
To see is to believe. Viewing Is the only way to appreciate fully what this home has to offer
Accommodation: floor Area 204 scm. (2200 sq.ft.) approx.
Entrance
porch:2.07 x 2.56 PolIshed slate floor, glazed door and side
panel, Floor to ceiling window, pine panelled ceiling. Reception
Hall: 2.79 x 4.56 Cast iron spiral stairs, carpet with mat well,
phone point, panelled ceiling with exposed beam, radiator,
Lounge: 4.29 x 4.56 flay window, solid fuel stove, tv.
point, radiators, Secret door to laundry, light fitting, carpet, panelled
ceiling.
Diningroom: 2.95 x 5.55 Double door to breakfast kitchen,
door to conservatory, carpet, Wall mounted lights.
Conservatory: 4.48 x 2.68 Slate floor, access to gardens.
Breakfast Kitchen: 9.12 x 5.08 Chinese slate floor, country
style kitchen with units at floor and eye level, fitted oven, hob and
hood, Integrated fridge/freezer, display shelving, radiator, Plumbed for
dishwasher.
Rear Porch: 1.54 x 1.66 Slate floor Bedroom 1: 5.8 x
5.4 flay window, radiator, carpet, pine panelled ceiling, light fitting.
Bathroom: 2.78 x 2.94 5 piece white suite, separate walk
in corner shower with chrome frame, tiled floor, part tiled walls, mural
over bath, panelled ceiling, shaving strip. With under floor heating.
Bedroom 2: 4.57 x 5.40 Fitted robes and vanity counter,
carpet, radiator, Pine panelled pine panelled ceiling, light fitting.
Bathroom: 2.78 x 2.94 5 piece white suite, separate walk
in corner shower with chrome frame, tiled floor, part tiled walls, mural
over bath, panelled ceiling, shaving strip. With under floor heating.
Bedroom 2: 4.57 x 5.40 Fitted robes and vanity counter,
carpet, radiator, Pine panelled ceiling,bay window.piece white suite.
Bedroom 3/office: 2.99 x 5.48 Fitted book shelves, carpet,
radiator, pine panelled ceiling
First
floor: Storage on landing. Bedroom 1: 4,8 x 4.15 Carpet, recessed
lighting, velux window, 2 dormer windows, radiator, Fitted chest of drawers,
wall mural.
En suite: 1.97 x 2.2 5 piece suite and corner shower
with chrome frame, part tiled walls ,wall mural, fitted shelving, recessed
lighting, velux windows.
Dressing
room: 5.84
x 1.96 Velux window, ample shelving.
Bedroom 2: 5.90 x 9.54 Under eve storage, velux windows,
1 dormer window, play wendy house, Shelving, radiator,
Utility/laundry: 2.75 x 5.29 Including larder/store area.
Tiled, plumbed for washing machine. Pine panelled ceiling.
Garage/workshop: Measuring 10’0” x 22’0” with ample shelving and mezzanine storage.
Garden: Mature landscaped gardens of approximately 1 acre surround the house. The gardens are totally secluded and boast a wide and variable selection of trees and shrubs.
Services:
Dual 0.F~C.M.IS.F.C.M.